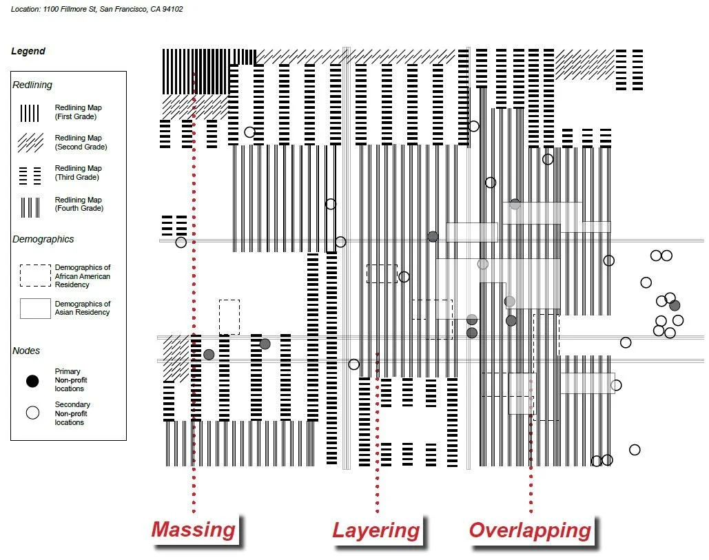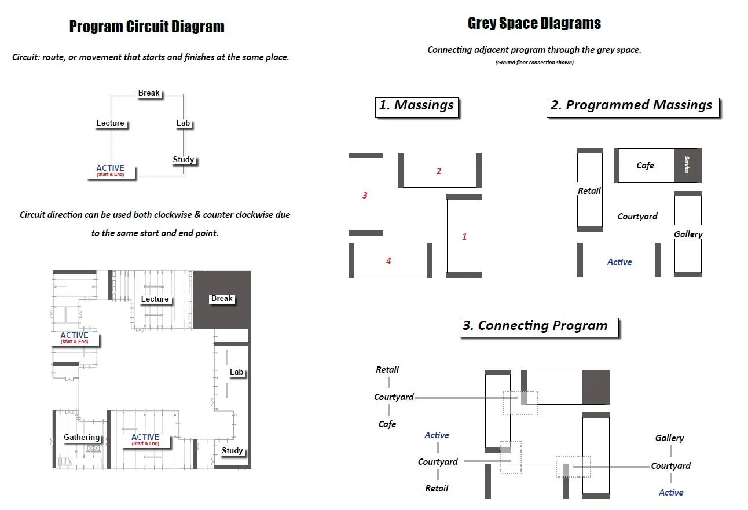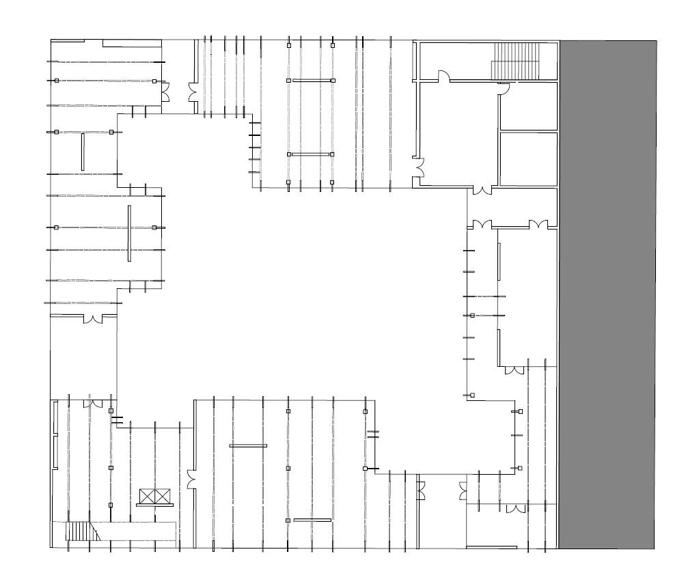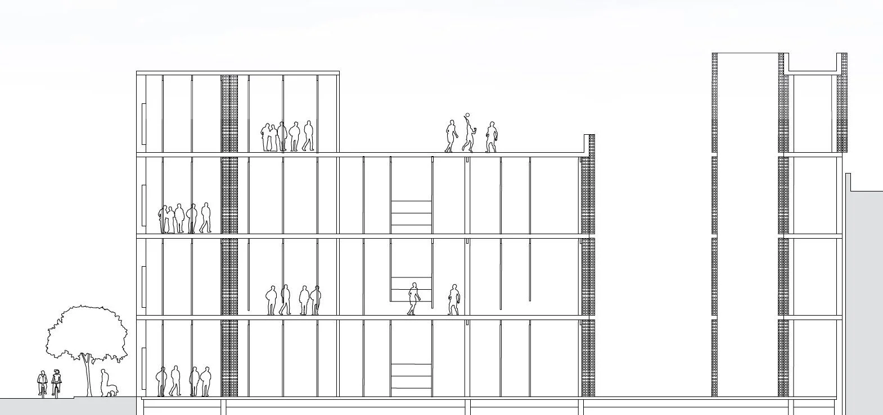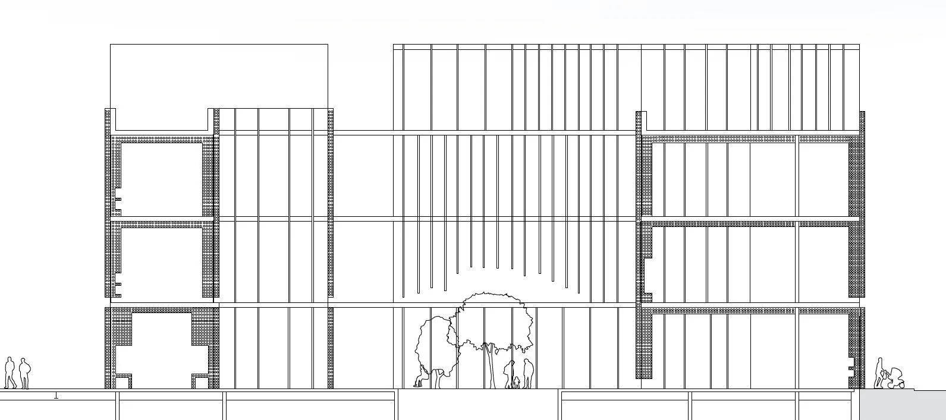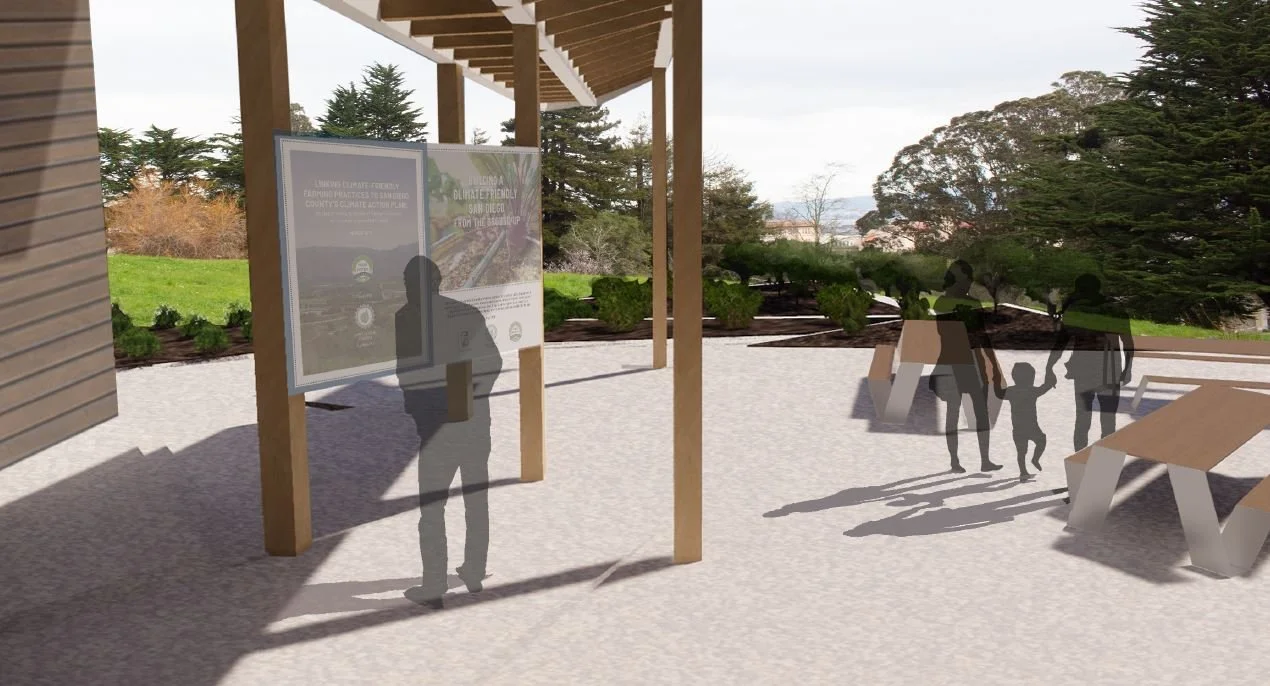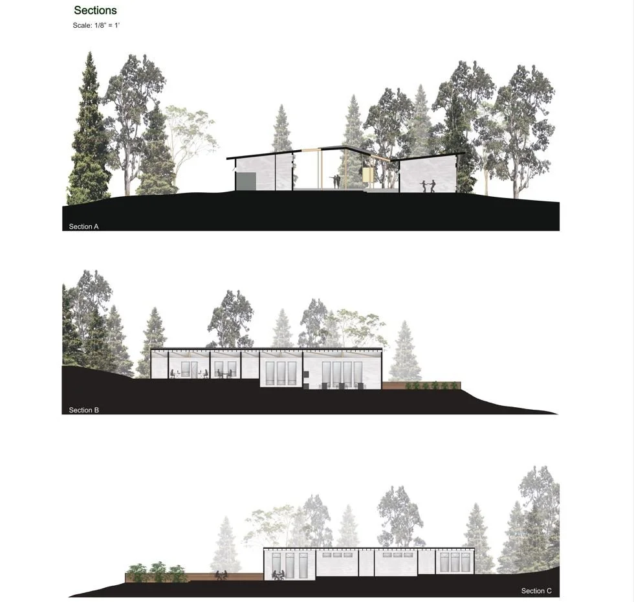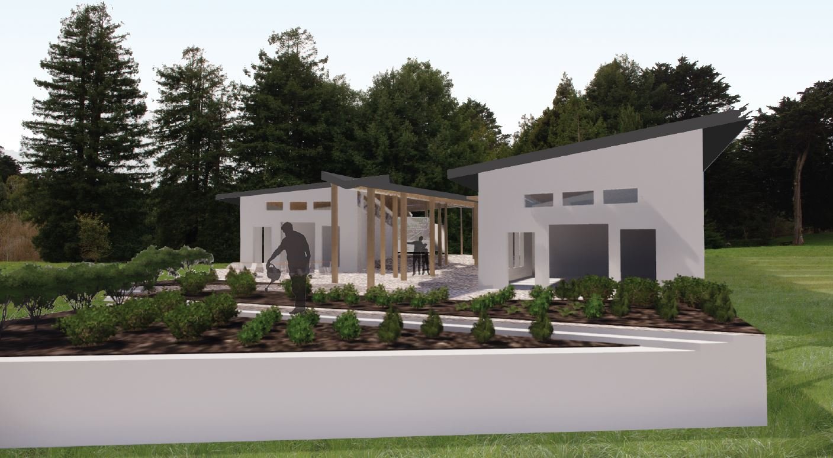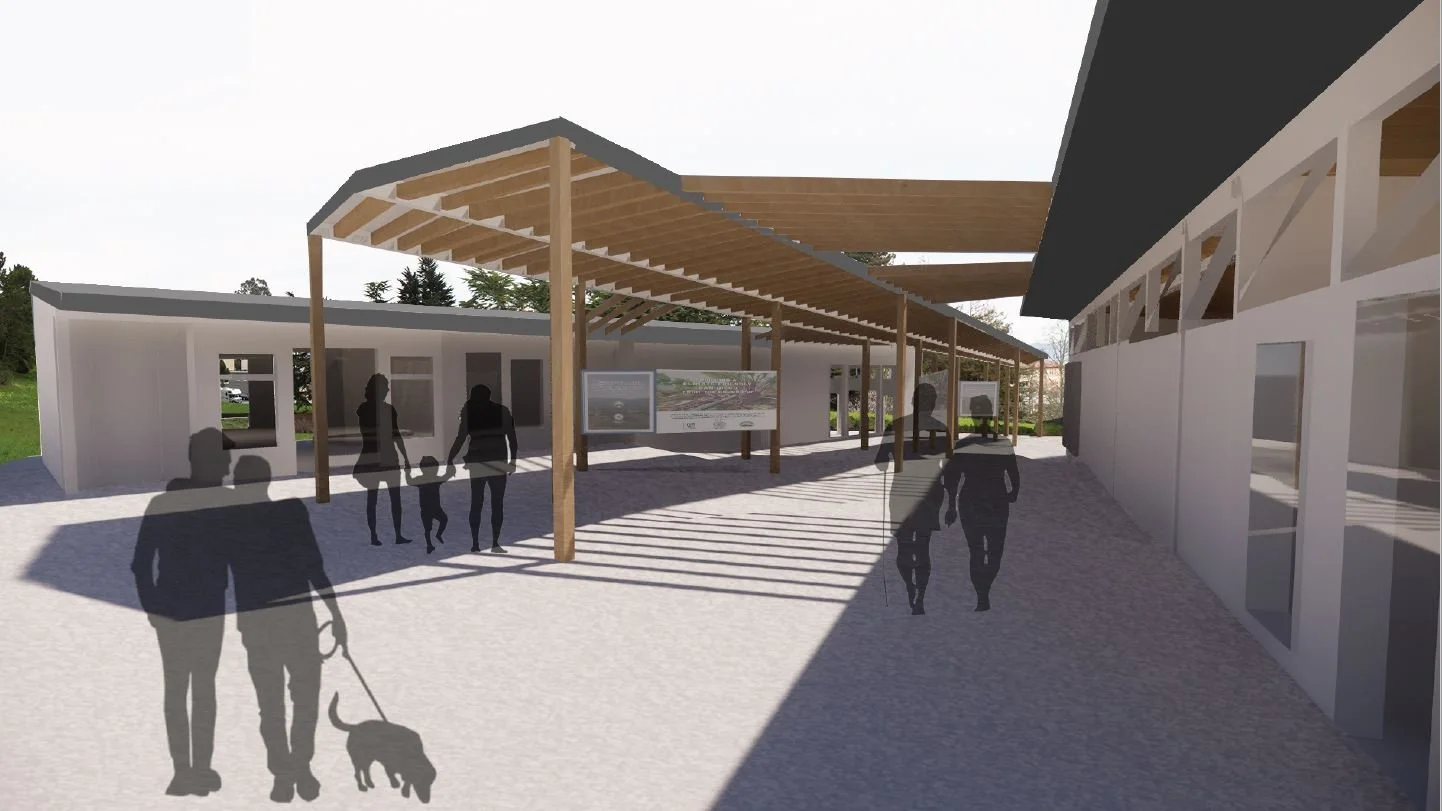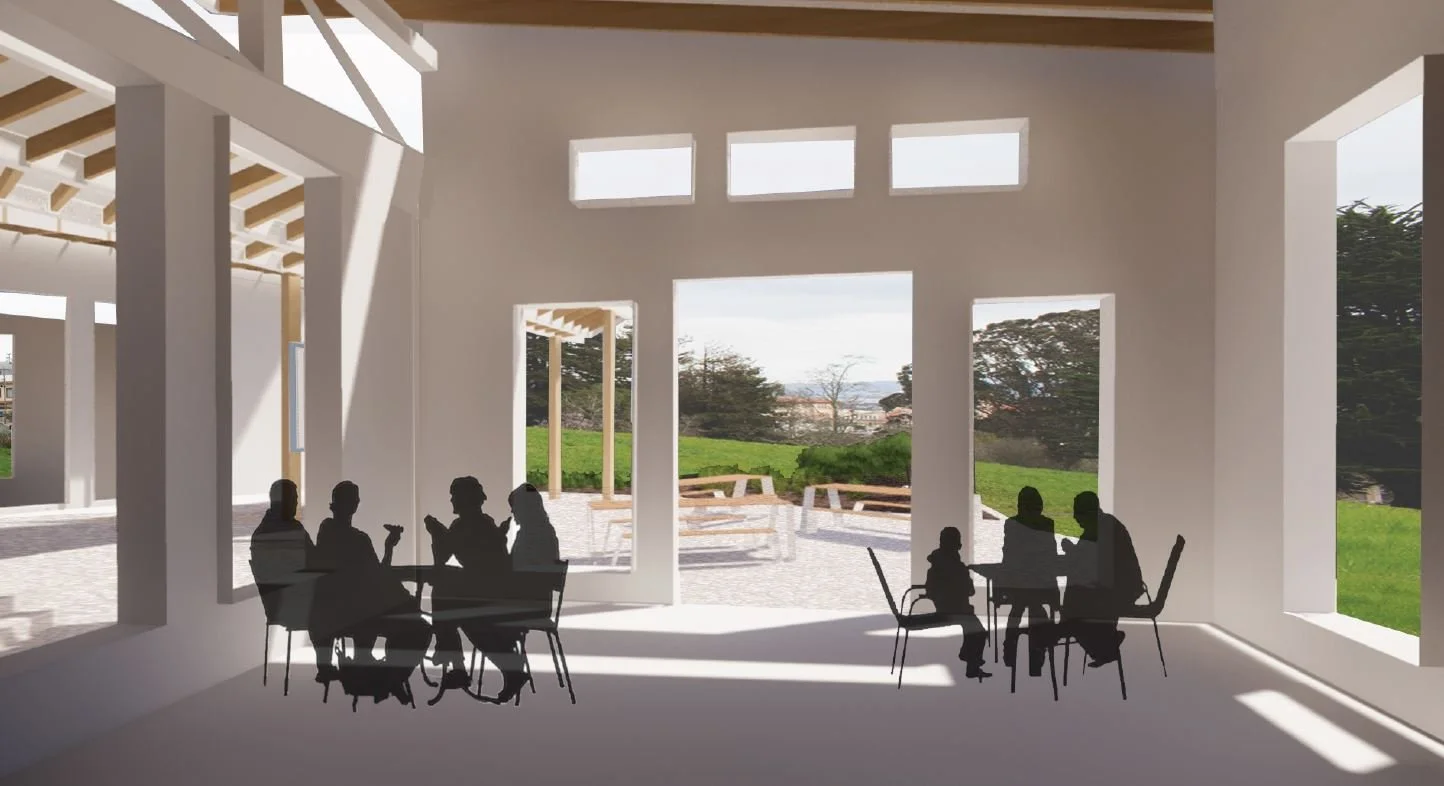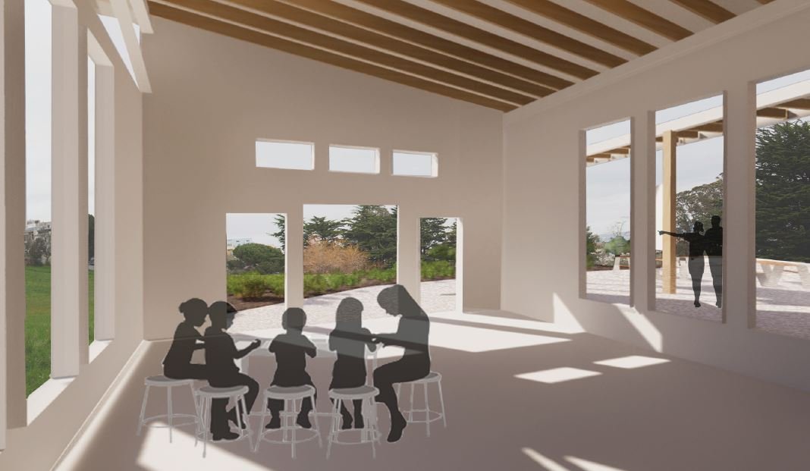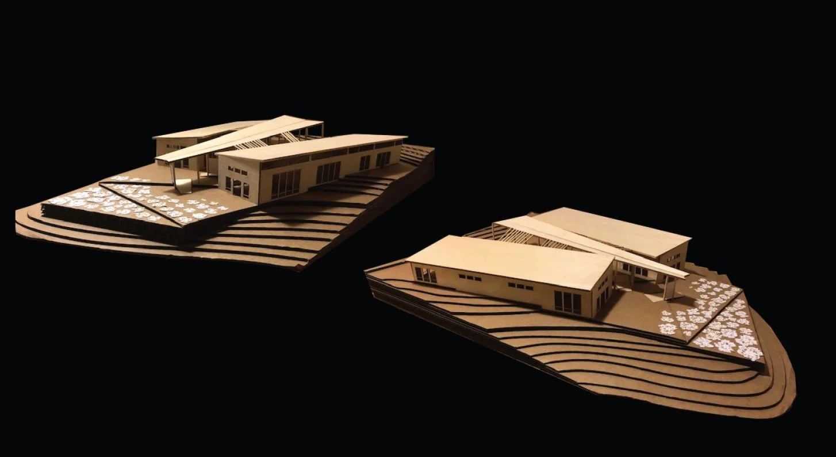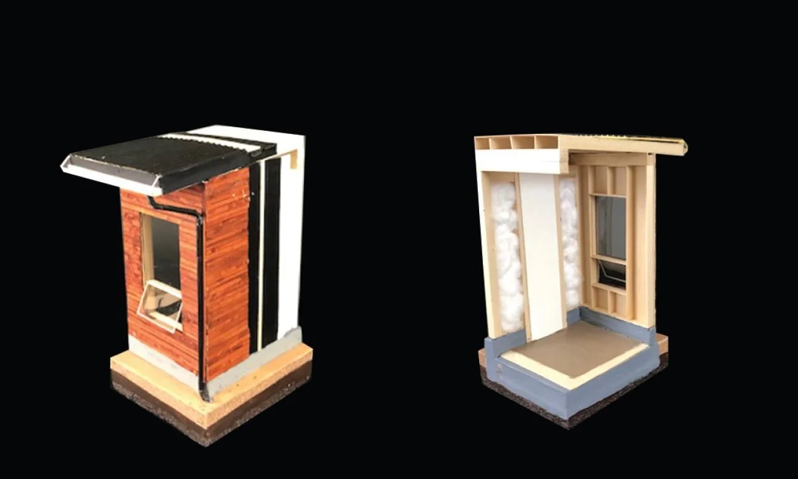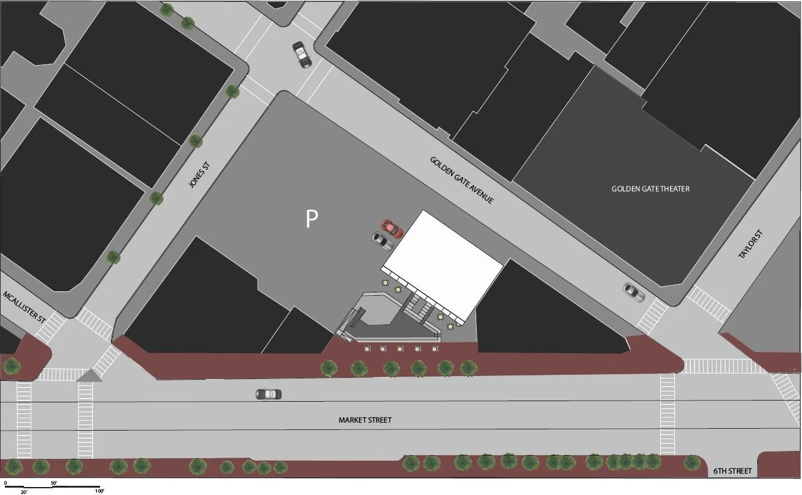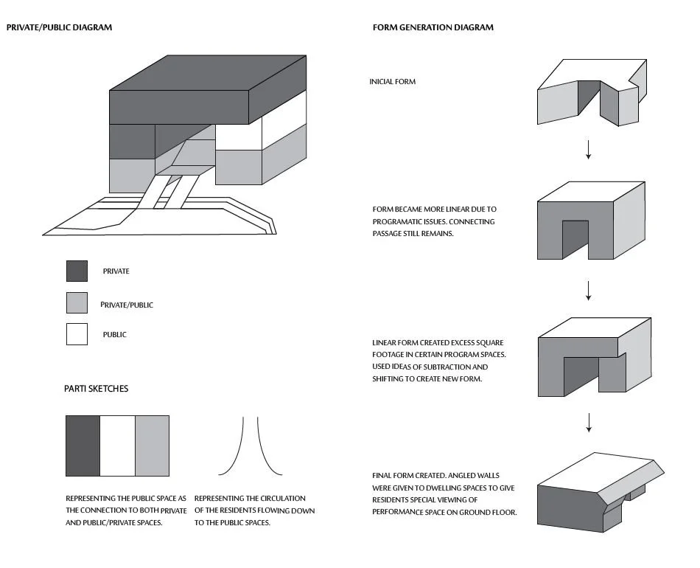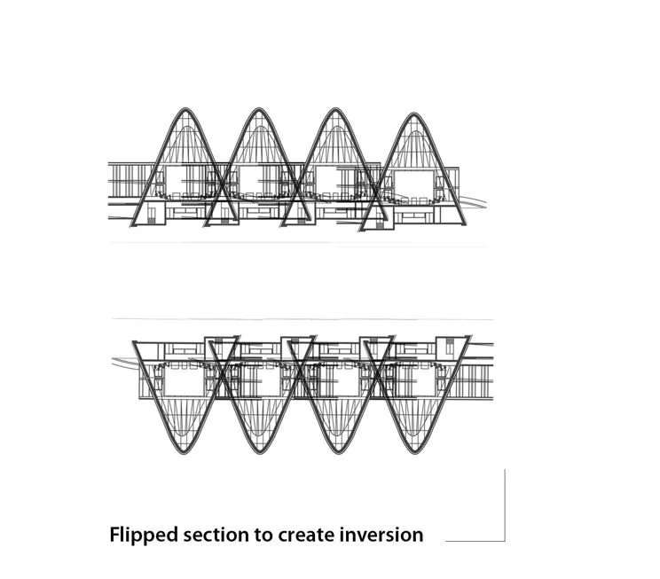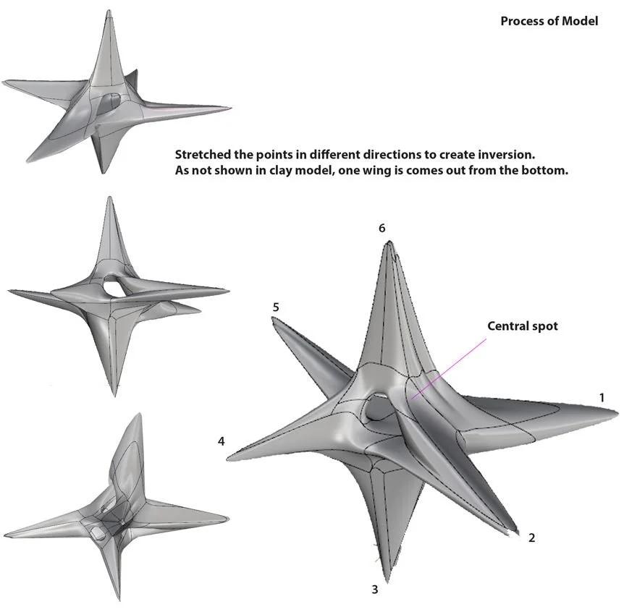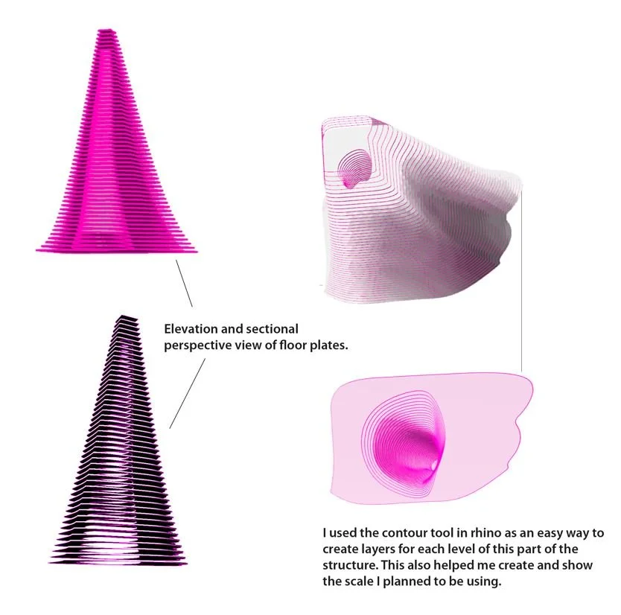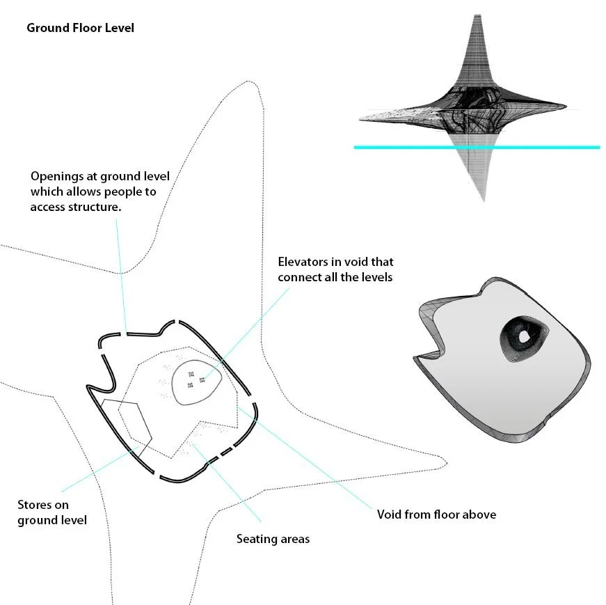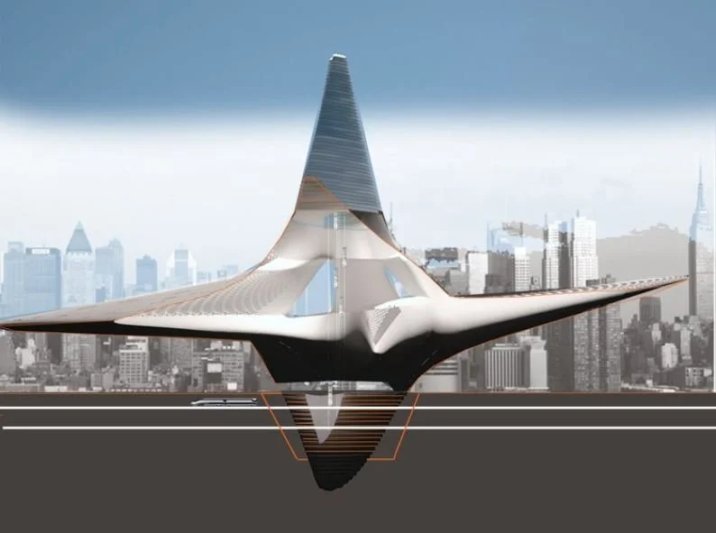Architectural Design
Studying Architectural Design has changed my outlook and mindset on the spaces we inhibit each and every day. The detail, meaning, and passion that goes into every aspect of a design is truly a work of art that I was fortunate enough to be exposed to during my time at Academy of Art University. It was through this experience where I was able to obtain my skills in spatial arrangement, drafting, color theory, lighting, model making, and construction. In addition I obtained technical skills in AutoCAD, Revit, Rhino, Enscape, Maya, and many applications from the Adobe Suite.
Architectural Design Project List:
Carbon Farming Visitors Center
Interactive Job Training Center
Harmonious Homeless shelter
Urban Hexa-Pod
San Francisco House
Code Analysis & Building Envelope Documentation
Museum of Performance & Design
Wood Framing Structure
Molecular Gastronomy
San Francisco House
This San Francisco House design was an intro into Building Information Modeling (BIM) using Revit. Studying the aesthetic of San Francisco residential architecture and understanding basic functions within Revit to create, edit, and review 3D models in exceptional detail such as creating sheet views, adding levels, walls, building pads, families, adding dimensions, and rendering.
Code Analysis & Building Envelope Documentation
This semester project gave me the opportunity to show my understanding of the various issues within code analysis and building envelope documentation using Revit. Through this integration I developed a better understanding of how architects design within the framework of codes, regulations and other legal constraints, as well as how they execute their designs using technical knowledge of building materials and systems.
Museum of Performance & Design
Subsequent to the Code Analysis and Building Envelope Documentation project, the Museum of Performance and Design redesign project was the development of a comprehensive building design that became the basis for exploring issues with building codes and regulations as well as building materials and assemblies while using Revit.
Wood Framing Structure
This wood framing structure project was an introduction of understanding basic structure calculations and how various components such as columns, studs, joists, and beams interact with one another to bring architectural design to life using AutoCAD and Illustrator.
Molecular Gastronomy
Molecular gastronomy is a style of cooking that focuses of the physical and chemical aspects that occur during the cooking process while using similar tools from a science lab such as tubes, dropper, various molds, and syringes. This process can be complemented with forces that can trigger one another to create new forces. My team members and I took these practices and developed our Gastronomy Complex using Maya, AutoCAD, Photoshop, an illustrator.
From our findings we used the regenerated analog process that developed spatial opportunities for hybrid program spaces throughout the complex. Within this regeneration a tumor developed due to gene mutations causing the infection to spread amongst the site allowing opportunity for pop up gastronomy cooking labs for the users of the site to interact with. The site conditions such as the sun, wind, and water affect the growth of the tectonic allowing the site users to experience various states of being such as exposed and sheltered.
Interactive Job Training Center
Exercise is an activity that many are unable to fit into their daily schedule. However, it is important to mention that exercise increases productivity at work and ideally should be part of the daily routine of working people. The exercise does not need to be intense, but needs to boost the pulse rate. In doing so, exercise helps to improve one's health, memory, decision making, multitasking, and productivity.
Therefore, I created an Interactive Job Training Center using Rhino, AutoCAD, and Photoshop in which is organized in a circuit of overlapping programs that activate the adaptive layered fins throughout the building. The active spaces incorporated in the program are to help eliminate anxiety, boost creativity, and increase productivity in the workplace.
Carbon Farming Visitors Center
Carbon farming is an agricultural practice in which captures and increases the amount of carbon stored into the soil. This sustainable strategy can improves the soil's ability to capture water, prevent runoff during floods, and increase water retention during a drought.
For this project I created a Carbon Farming Visitors Center using Rhino, AutoCAD, and Photoshop with many sustainable strategies including cross ventilation, rain water collection, and solar panels. The structure funnels the program users to the dedicated carbon farming area in a disruptive flow created by buildings programs circulation and outdoor exhibition space. A concept derived from the flow of the topography on John McLaren Park located in San Francisco.
Harmonious Homeless Shelter
We live in a world full of diversity where our values often clash. Music is able to surpass these barriers and unite people of different cultural backgrounds. Through music, people are able to come together to make the world a more harmonious place. I chose a music venue as my community program in my homeless shelter to unify the community in a harmonious way through the mutual appreciation of music. This is done so by creating a strong connection through the Market Street and Golden Gate Avenue pathway, as well as connecting stairs through the structure that create platforms used by both residents and site users as performance spaces.
Urban Hexa-pod
This course focused on building the foundation of our 3D modeling skills and techniques. Using Rhino, Grasshopper, 3DS Max, Photoshop, and InDesign, I created the Urban Hexapod. This hybrid structure derived from an analysis of Bamboo Spires by Andy Goldsworthy, Crystal Caves , located in Mexico, and a nerve support cell.
Credits
Lyndsay Mlynar
Architectural Designer
- Project Creator
Dylan Ingle
Architectural Designer
- Team member for Wood Framing
Structure Model
- Team member for Molecular Gastronomy Project
Kenta Oye
Architectural Designer
- Team member for Molecular Gastronomy Project
Naomi Rojas
Architectural Designer
- Team member for Molecular Gastronomy Project









































































